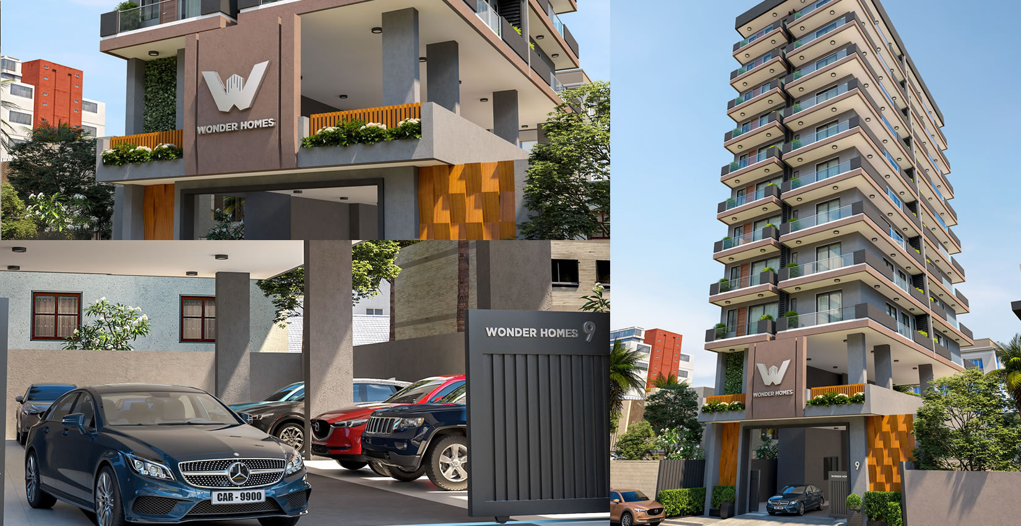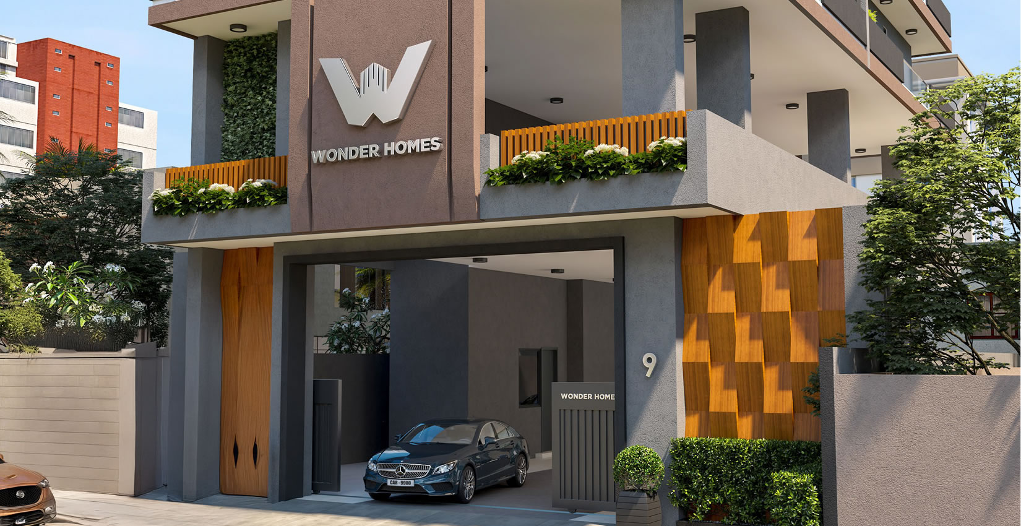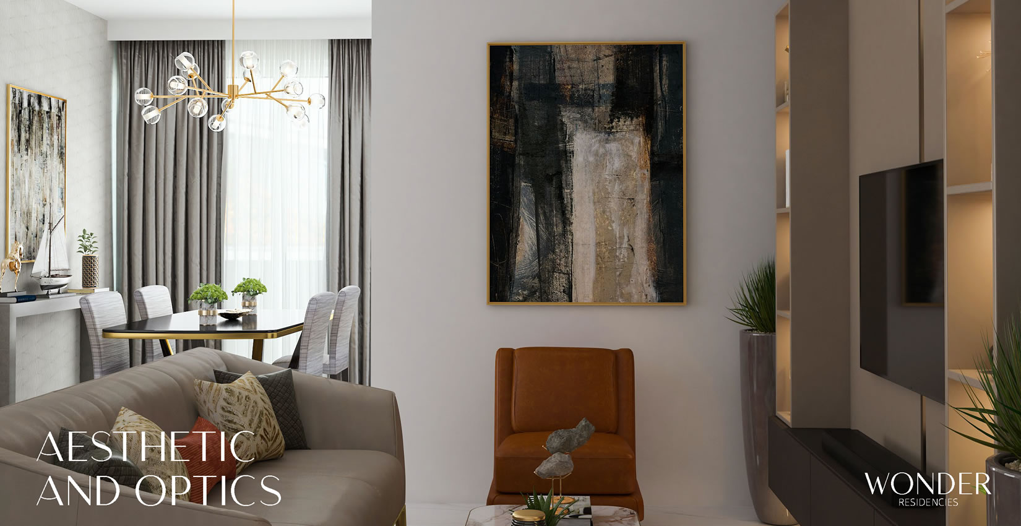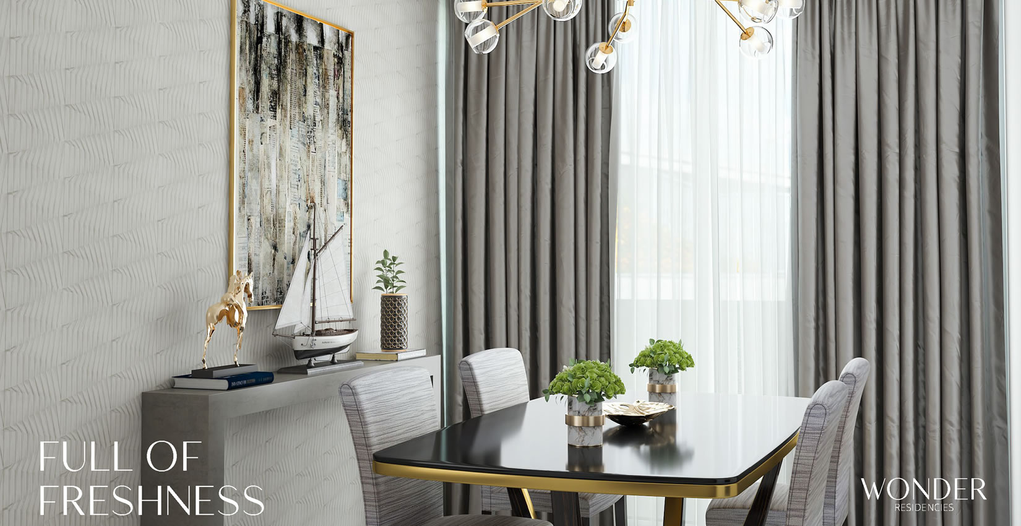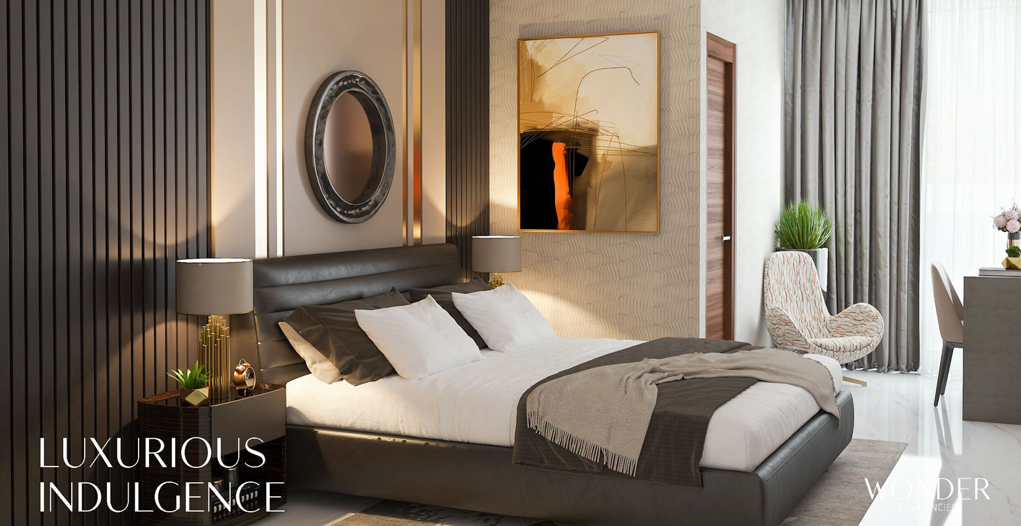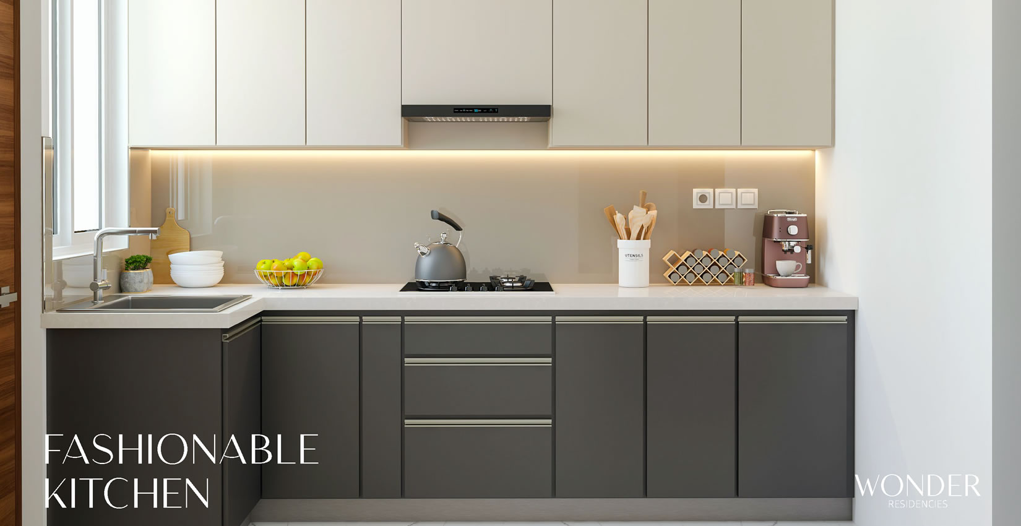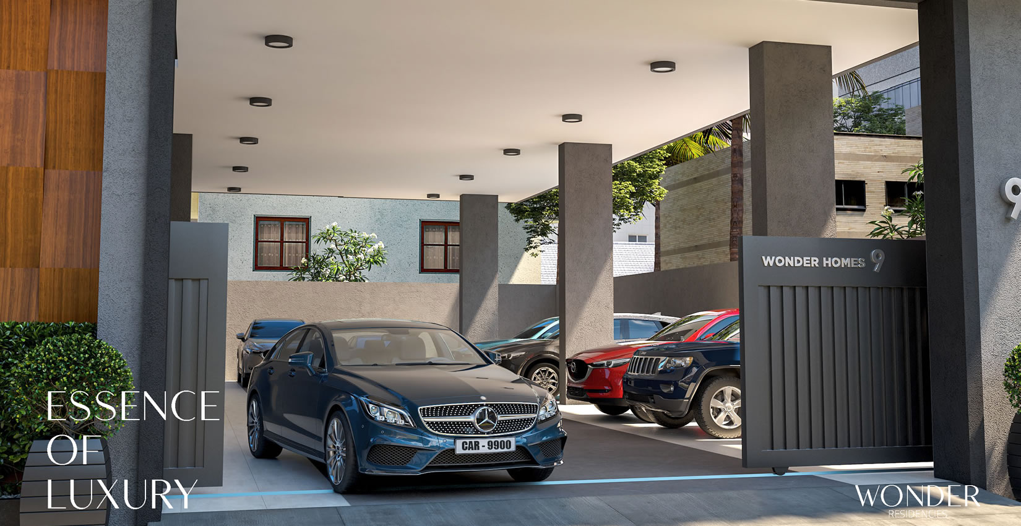THE APARTMENT
LIMITED COLLECTION OF 16 LUXURY APARTMENTS IN COLOMBO’S MOST CHARMING NEIGHBOURHOOD
Floor Plans
Typical Plan
From 2nd Level to 7th Level & 10th Level
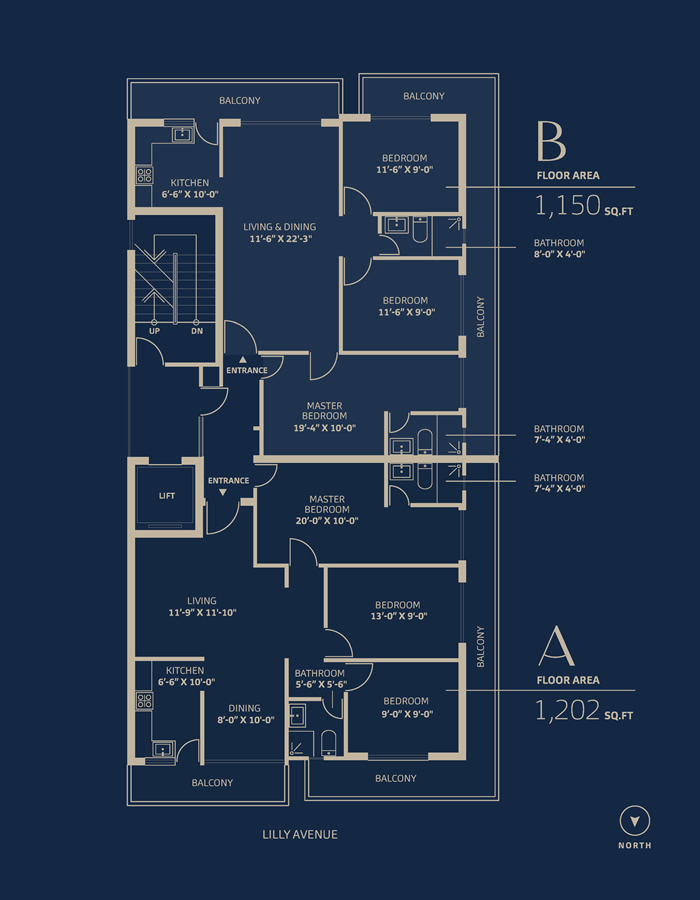
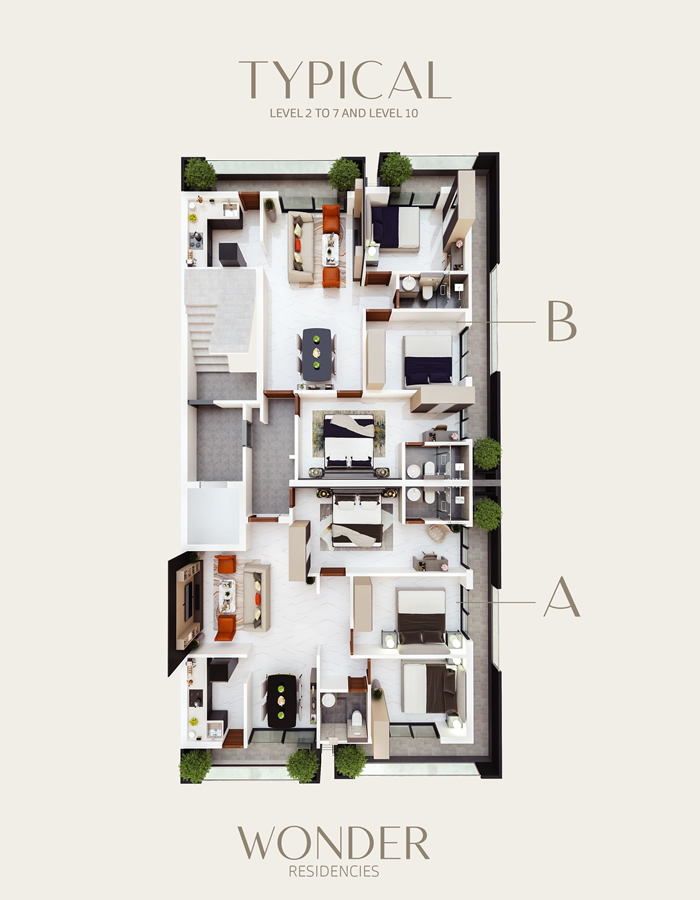
Unit A
Level 2 to 7 and Level 10
Living + Dining, Kitchen, Master Bedroom with Attach Bathroom, 2 Bedrooms and a Common Bathroom
1,202 sq.ft.
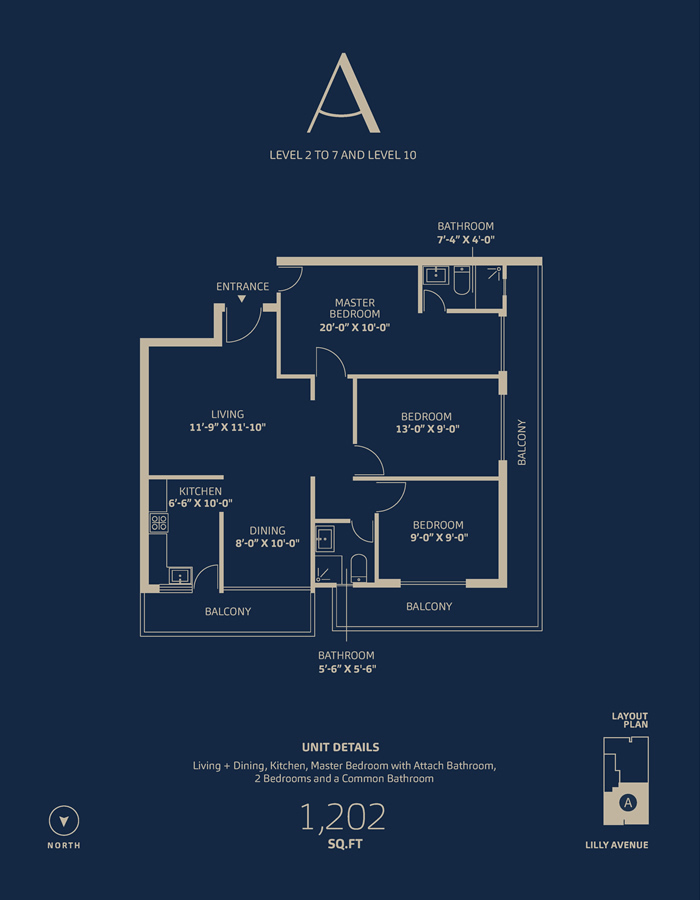
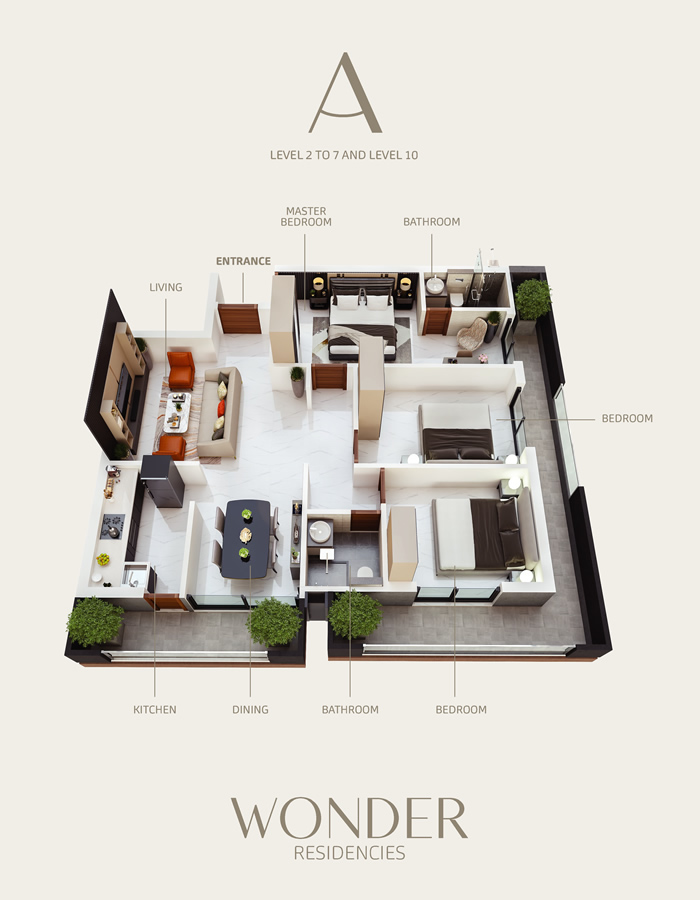
Unit B
Level 2 to 7 and Level 10
Living + Dining, Kitchen, Master Bedroom with Attach Bathroom, 2 Bedrooms and a Common Bathroom
1,150 sq.ft.
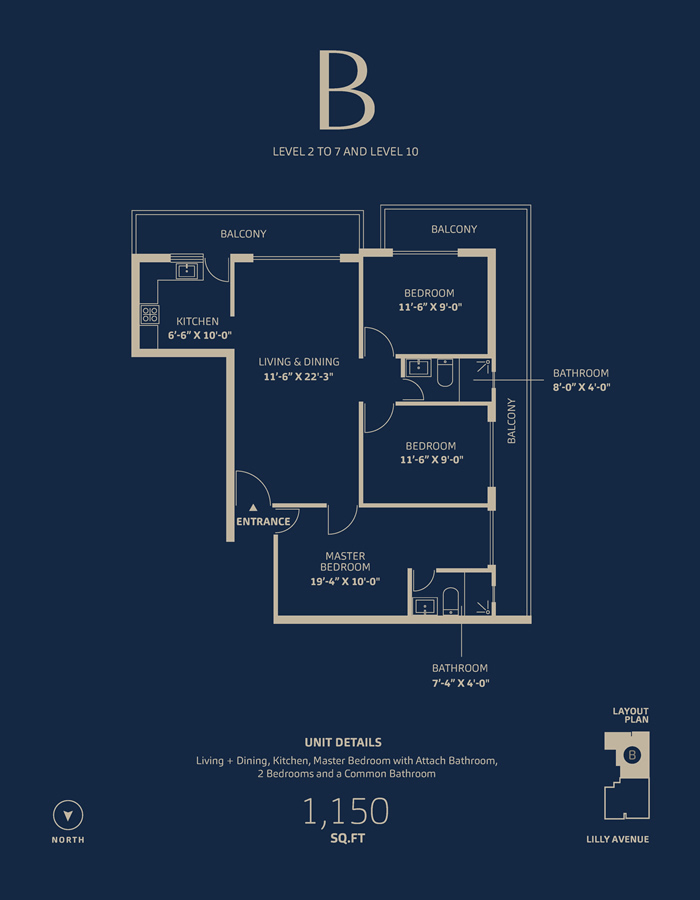
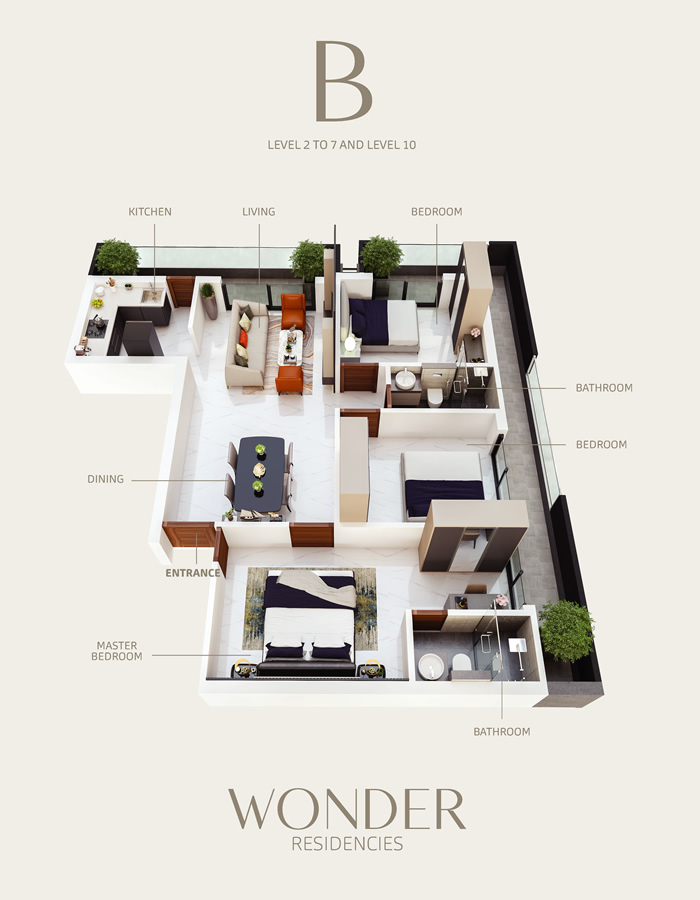
Unit 03
2 Bedroom Apartment with 2 Bathrooms
840 sq.ft.
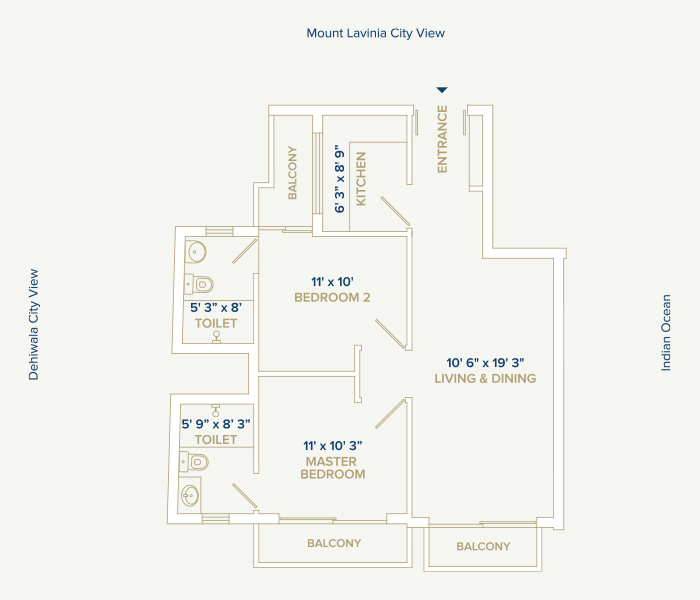
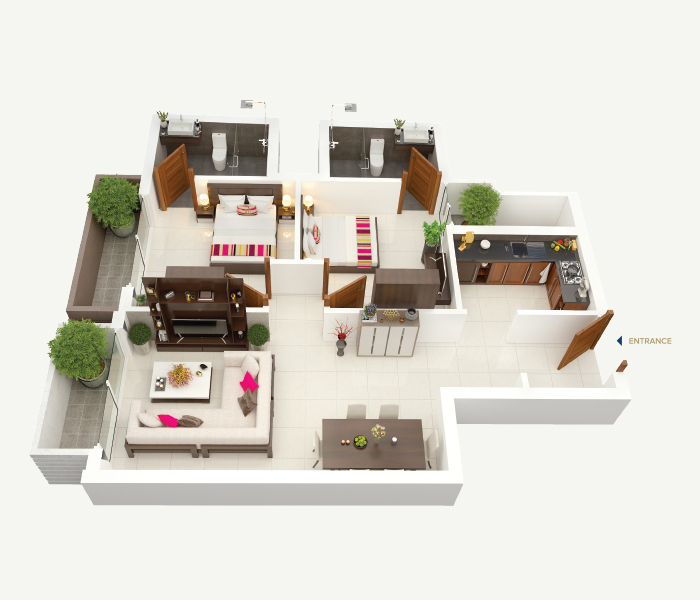

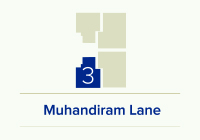
Unit 04
2 Bedroom Apartment with 2 Bathrooms
860 sq.ft.
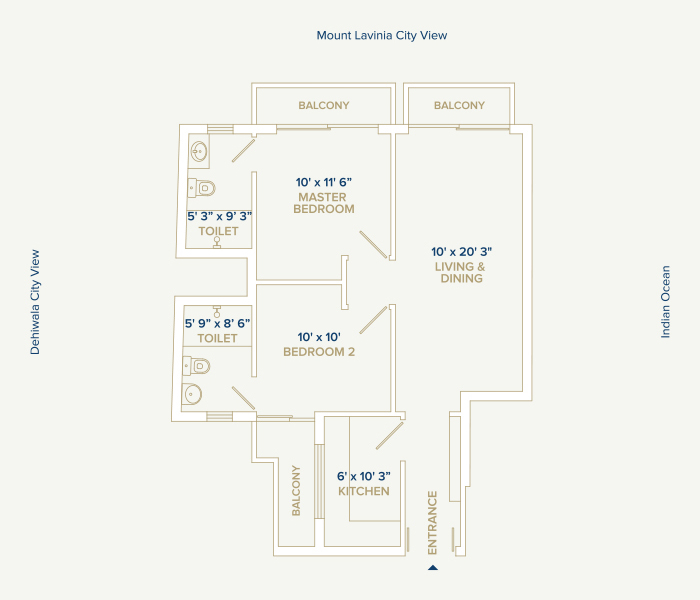
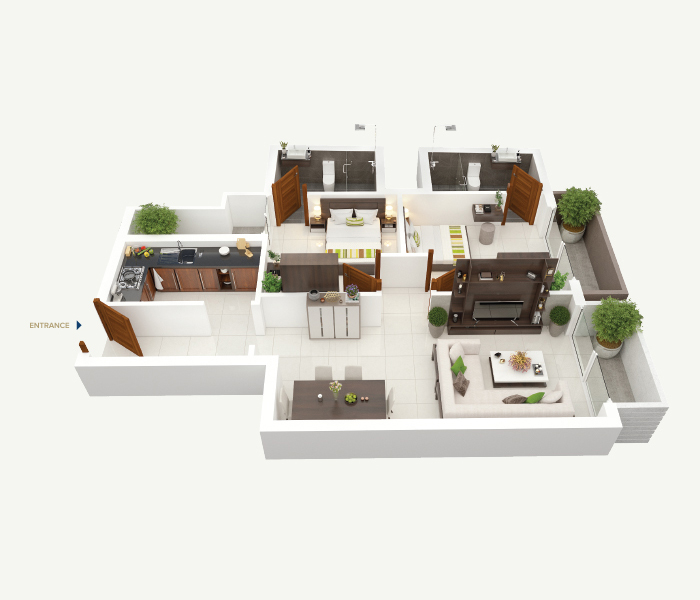

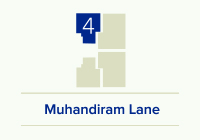
Duplex Plan (Lower Level)
8th Floor (Lower Level)
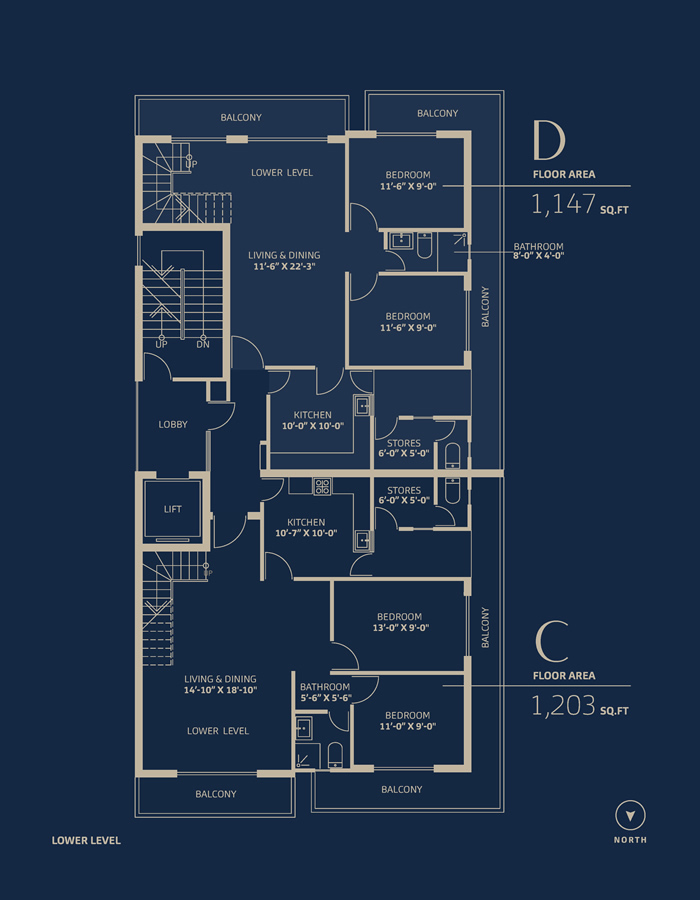
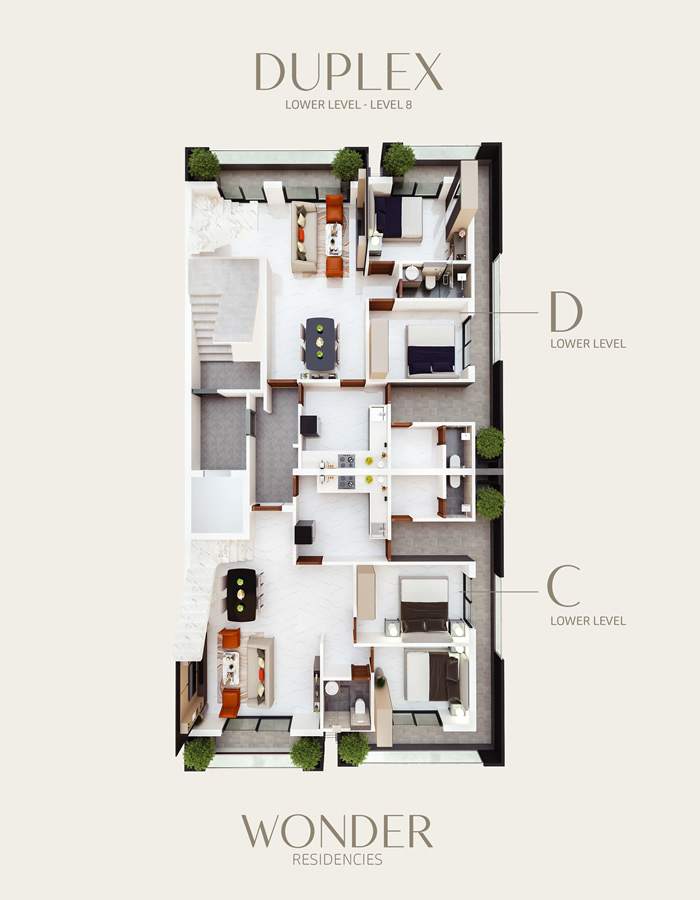
Duplex Plan (Upper Level)
9th Floor (Upper Level)
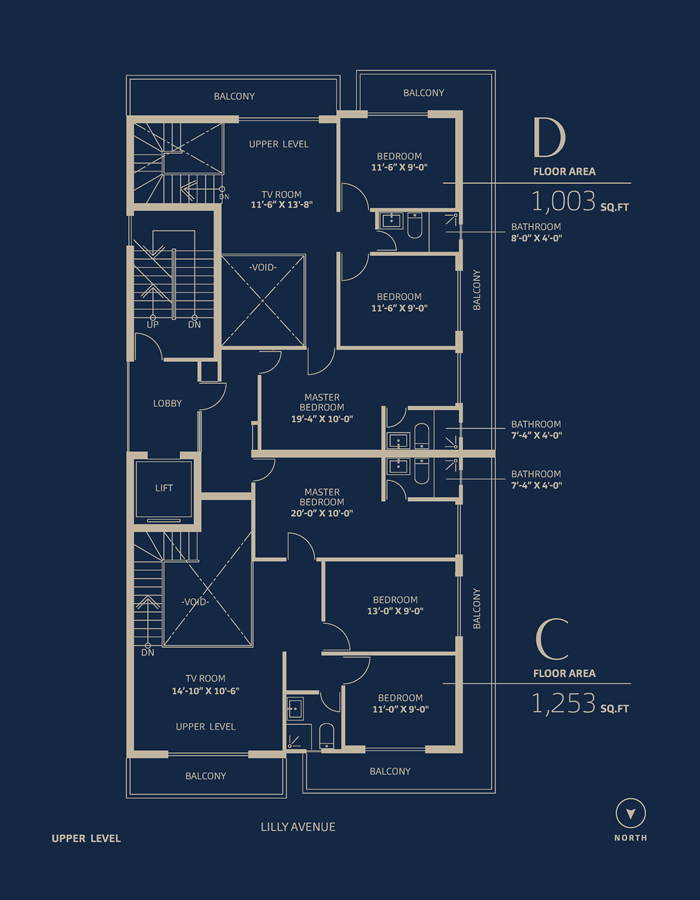
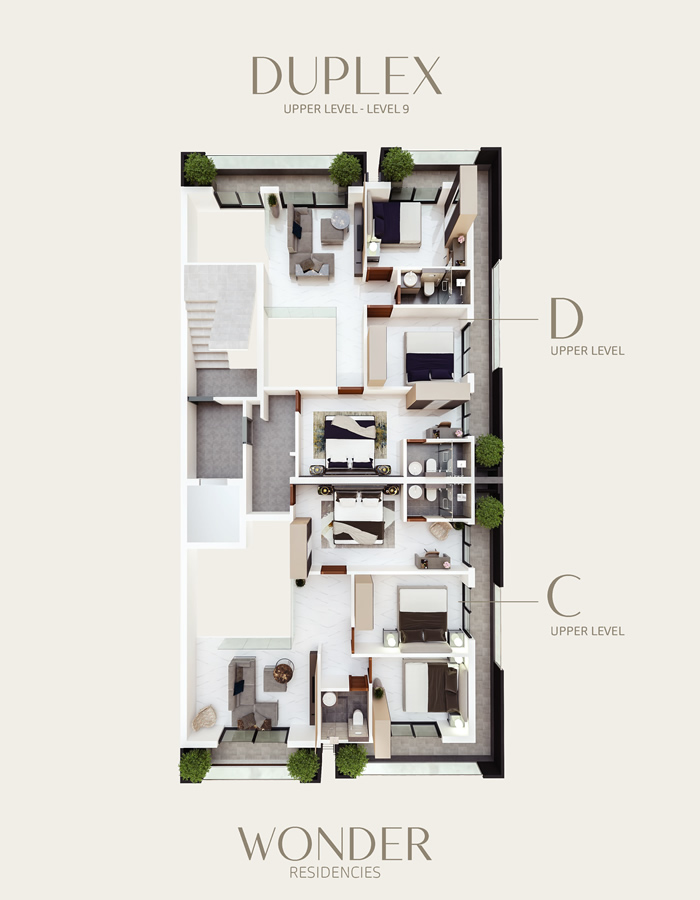
Duplex Plan - Unit C (Lower & Upper Level)
Lower Level
Living + Dining, Kitchen,
2 Bedrooms, Common
Bathroom, Storeroom with Toilet
Upper Level
TV Lounge, Master Bedroom with Attached Bathroom, 2 Bedrooms, Common Bathroom
2,256 sq.ft.
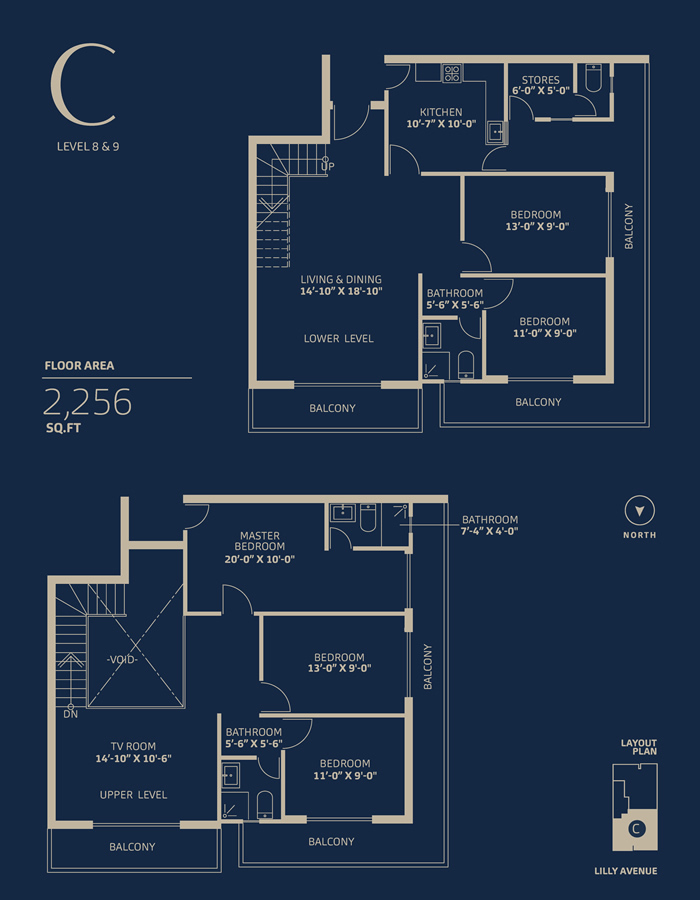
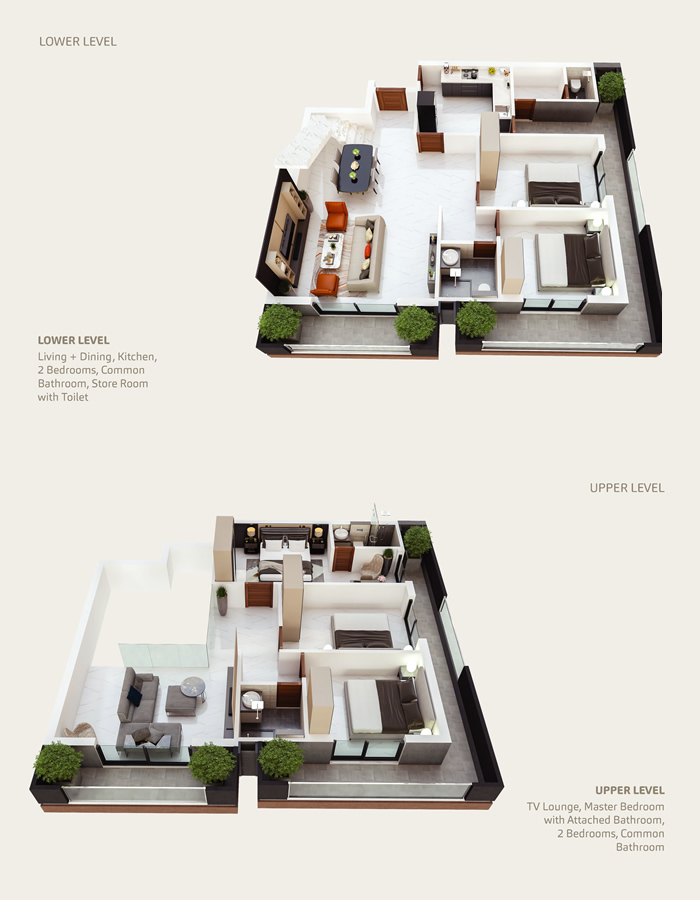
Duplex Plan - Unit D (Lower & Upper Level)
Lower Level
Living + Dining, Kitchen
2 Bedrooms, Common
Bathroom, Storeroom with Toilet
Upper Level
TV Lounge, Master Bedroom with Attached Bathroom, 2 Bedrooms, Common Bathroom
2,150sq.ft.
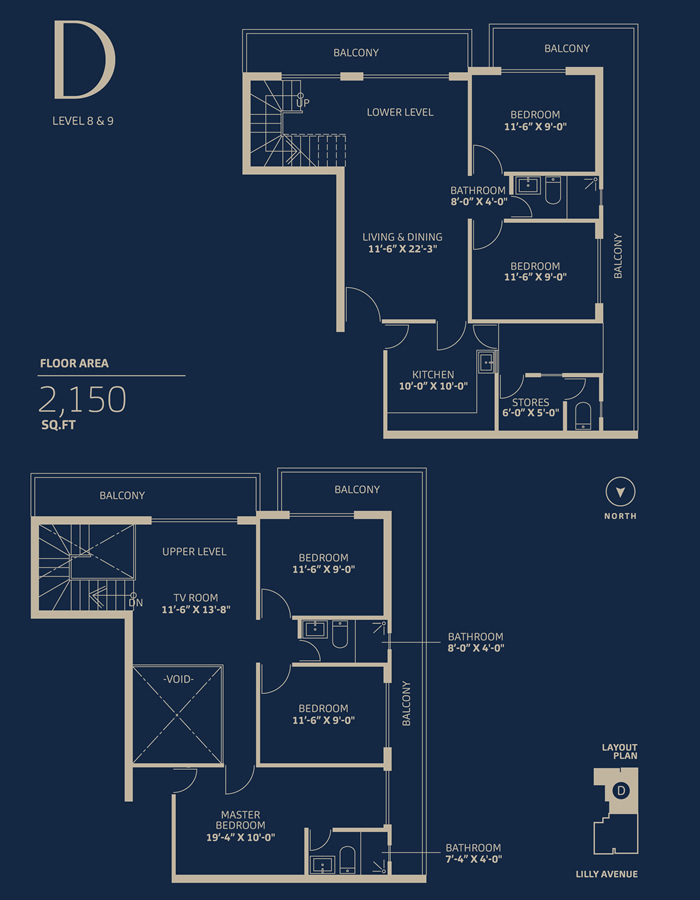
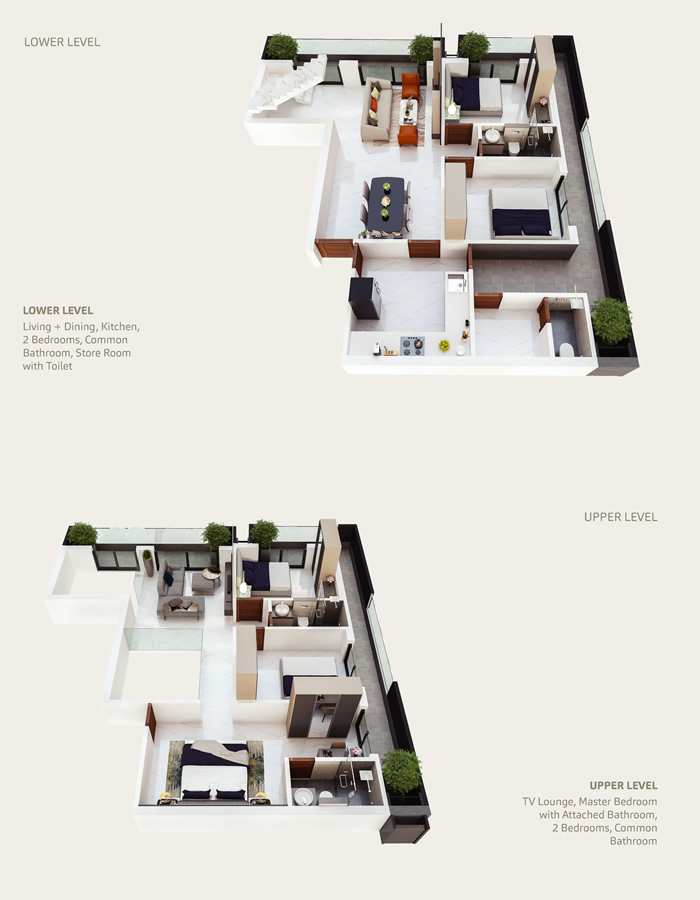
Gallery
Location
Specifications
ELECTRICITY
3 phase electricity
Separate meters
Stand by generator to common area
ROOMS
Ceiling Fans for All Bedrooms and Living Room
Air Condition Provision for All Rooms
WATER SUPPLY
Separate Meters
BATHROOMS
Wall Tiled and Non-Slippery Floor Tiles
Quality Sanitary Wares and Fittings
WaterProof Doors
Hot Water Geyser for Master Bedroom
ROOF TOP
Ample Space for Recreation
Water Proof System
Roof Terrace Garden with Panoramic Views
KITCHEN
Top & Bottom Pantry Cupboard with Class
One Timber or Optional Modular Pantry
Cupboard with an Additional Cost
Granite/Quartz Pantry Top
Stainless Steel Sink
4 Burner Gas Cooker and Hood
COMMON FACILITIES
Main Door is Fire Protection Coated
Class One Timber Doors
Powder Coated Aluminum Windows (100 mm)
Non-Slippery Tiles for Balconies and
Common Area
Porcelain Tiles for Entire Area
11 Passenger Elevator
Stairways
Stand by Generator to Common Area
Seperate Water and Electricity Meters
Car Lift for the Mezanine Floor
Allocated Parking for Each Unit
Eco-friendly Garbage Room as per Municipal
Council Regulation
Letter Box for Each Apartment
Availability
-
Floor
-
Unit A
1,202 sq.ft.
3 Beds + 2 Baths
-
Unit B
1,150 sq.ft.
3 Beds + 2 Baths
- 02
- Available
- Sold
- 03
- Sold
- Available
- 04
- Sold
- Available
- 05
- Sold
- Sold
- 06
- Sold
- Sold
- 07
- Available
- Sold
- 10
- Available
- Sold
-
8th & 9th Floor (Duplex)
-
Unit C
2,256 sq.ft.
5 Beds + 4 Baths (with servant)
-
Unit D
2,150 sq.ft.
5 Beds + 4 Baths (with servant)
- 8 & 9
- Available
- Sold


